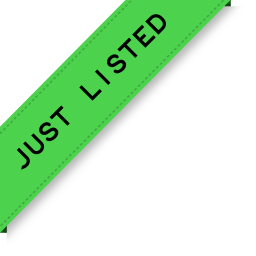5379 Rawlins Crescent, Delta Listing #: R2991360
$2,179,000
7 Beds
4 Baths
2,403 Sqft
9,106 Lot SqFt
1972 Built
Open House: Sun 4th May 2:00 pm - 4:00 pm
Exeptional Home in family sought after Pebble Hill location. Completely renovated top to bottom. legal 4 bedroom suite below . 24''x 24 " separate garage/workshop building. Huge sundeck overlooking private fenced yard. A full Renovation List too numerous to mention. A must see bright and fresh home for a family, extended family or mortgage helper with a rare 4 bedroom legal suite. RV parking.
Taxes (2024): $6,401.13
Amenities: Private Yard
Features
- Washer
- Dryer
- Dishwasher
- Refrigerator
- Cooktop
- Smoke Detector(s)
Site Influences
- Private Yard
- Recreation Nearby
| MLS® # | R2991360 |
|---|---|
| Dwelling Type | House/Single Family |
| Home Style | Residential Detached |
| Year Built | 1972 |
| Fin. Floor Area | 2403 sqft |
| Finished Levels | 2 |
| Bedrooms | 7 |
| Bathrooms | 4 |
| Taxes | $ 6401 / 2024 |
| Lot Area | 9106 sqft |
| Lot Dimensions | 76.7 × 76.7 |
| Outdoor Area | Patio,Deck, Private Yard |
| Water Supply | Public |
| Maint. Fees | $N/A |
| Heating | Forced Air, Natural Gas |
|---|---|
| Construction | Frame Wood,Wood Siding |
| Foundation | Concrete Perimeter |
| Basement | None |
| Roof | Asphalt |
| Floor Finish | Mixed |
| Fireplace | 1 , Gas |
| Parking | Detached,Open,RV Access/Parking,Front Access,Side Access,Asphalt |
| Parking Total/Covered | 6 / 2 |
| Parking Access | Detached,Open,RV Access/Parking,Front Access,Side Access,Asphalt |
| Exterior Finish | Frame Wood,Wood Siding |
| Title to Land | Freehold NonStrata |
| Floor | Type | Dimensions |
|---|---|---|
| Main | Living Room | 18''3 x 14''9 |
| Main | Dining Room | 8''2 x 12''8 |
| Main | Kitchen | 12''1 x 15''3 |
| Main | Bedroom | 13''1 x 10''8 |
| Main | Bedroom | 9''6 x 10''8 |
| Main | Bedroom | 10''0 x 14''1 |
| Below | Living Room | 22''6 x 16''5 |
| Below | Dining Room | 9''6 x 9''11 |
| Below | Kitchen | 12''1 x 12''8 |
| Below | Bedroom | 9''3 x 13''2 |
| Below | Bedroom | 9''10 x 12''4 |
| Below | Bedroom | 8''2 x 14''2 |
| Below | Bedroom | 11''9 x 11''9 |
| Below | Foyer | 6''4 x 6''6 |
| Floor | Ensuite | Pieces |
|---|---|---|
| Main | N | 4 |
| Main | N | 5 |
| Below | N | 2 |
| Below | N | 4 |
Listed By: Multiple Realty Ltd.
Disclaimer: The data relating to real estate on this web site comes in part from the MLS Reciprocity program of the Real Estate Board of Greater Vancouver or the Fraser Valley Real Estate Board. Real estate listings held by participating real estate firms are marked with the MLS Reciprocity logo and detailed information about the listing includes the name of the listing agent. This representation is based in whole or part on data generated by the Real Estate Board of Greater Vancouver or the Fraser Valley Real Estate Board which assumes no responsibility for its accuracy. The materials contained on this page may not be reproduced without the express written consent of the Real Estate Board of Greater Vancouver or the Fraser Valley Real Estate Board.
Disclaimer: The data relating to real estate on this web site comes in part from the MLS Reciprocity program of the Real Estate Board of Greater Vancouver or the Fraser Valley Real Estate Board. Real estate listings held by participating real estate firms are marked with the MLS Reciprocity logo and detailed information about the listing includes the name of the listing agent. This representation is based in whole or part on data generated by the Real Estate Board of Greater Vancouver or the Fraser Valley Real Estate Board which assumes no responsibility for its accuracy. The materials contained on this page may not be reproduced without the express written consent of the Real Estate Board of Greater Vancouver or the Fraser Valley Real Estate Board.

























